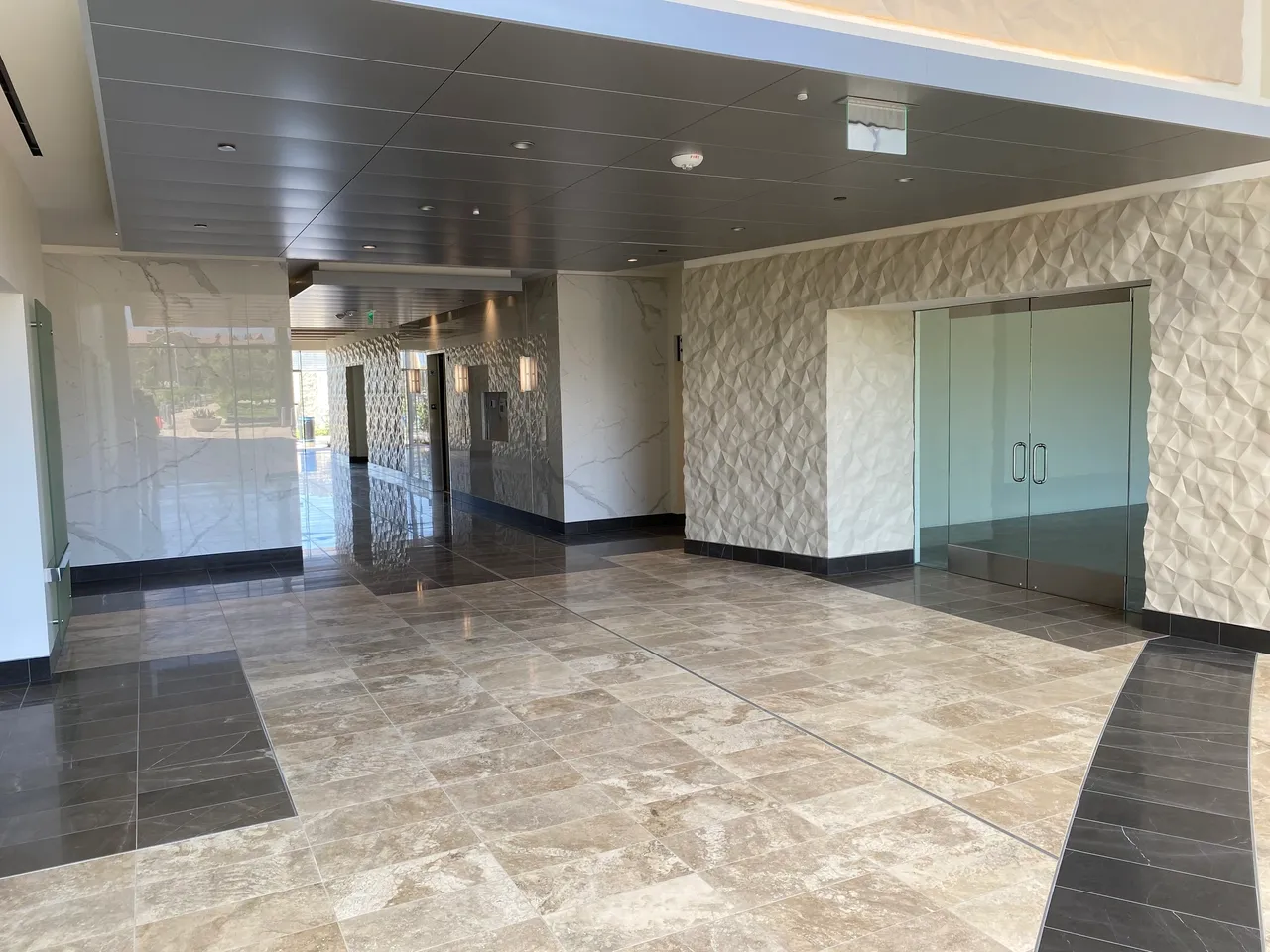Our Services
Tile Shop Drawing
Finish plans:– Our Team of experienced drafters provide you with the detailed floor plans that comprise tile layout, patterns, grout thickness details, cuts, and transitions. Our attention to detail helps generate precise results for your project. Finish plans help in visualizing patterns, enabling an individual to understand where a cut piece will fit.
Elevations:- Elevations provide a clearer understanding of the starting point and the remaining pieces (cut pieces) in the front view. Elevations in tile shop drawings also comprise details like walls on tiles, grout lines, trim, and others.
Details:- Details are enlarged views of surfaces involving thickness, fixing, and hidden materials, typically not visible to the viewers. Our team specializes in providing comprehensive information about transition details, grout details, horizontal and vertical fixings, and other particulars.
Sections:- Sections in a shop drawing refer to the cross-sectional view of a surface or any area. These cross-sections help in intrinsic installment planning and a thorough understanding of the materials to be used at the back ends.
Tile Estimating
At Stone Craft, we specialize in providing comprehensive tile estimating services. Our team meticulously prepares detailed take-offs and proposals, ensuring accuracy and cost-effectiveness for every project. Whether it's a large-scale commercial development or a small-scale project, we pride ourselves on delivering clear, precise estimates that reflect the highest standards of quality and craftsmanship.
Our estimating process includes:
Thorough material and labor cost analysis
Preparation of detailed take-offs for all tile installations
Development of competitive and comprehensive proposals
We are dedicated to supporting our clients with accurate, timely estimates that contribute to the success of each project.

